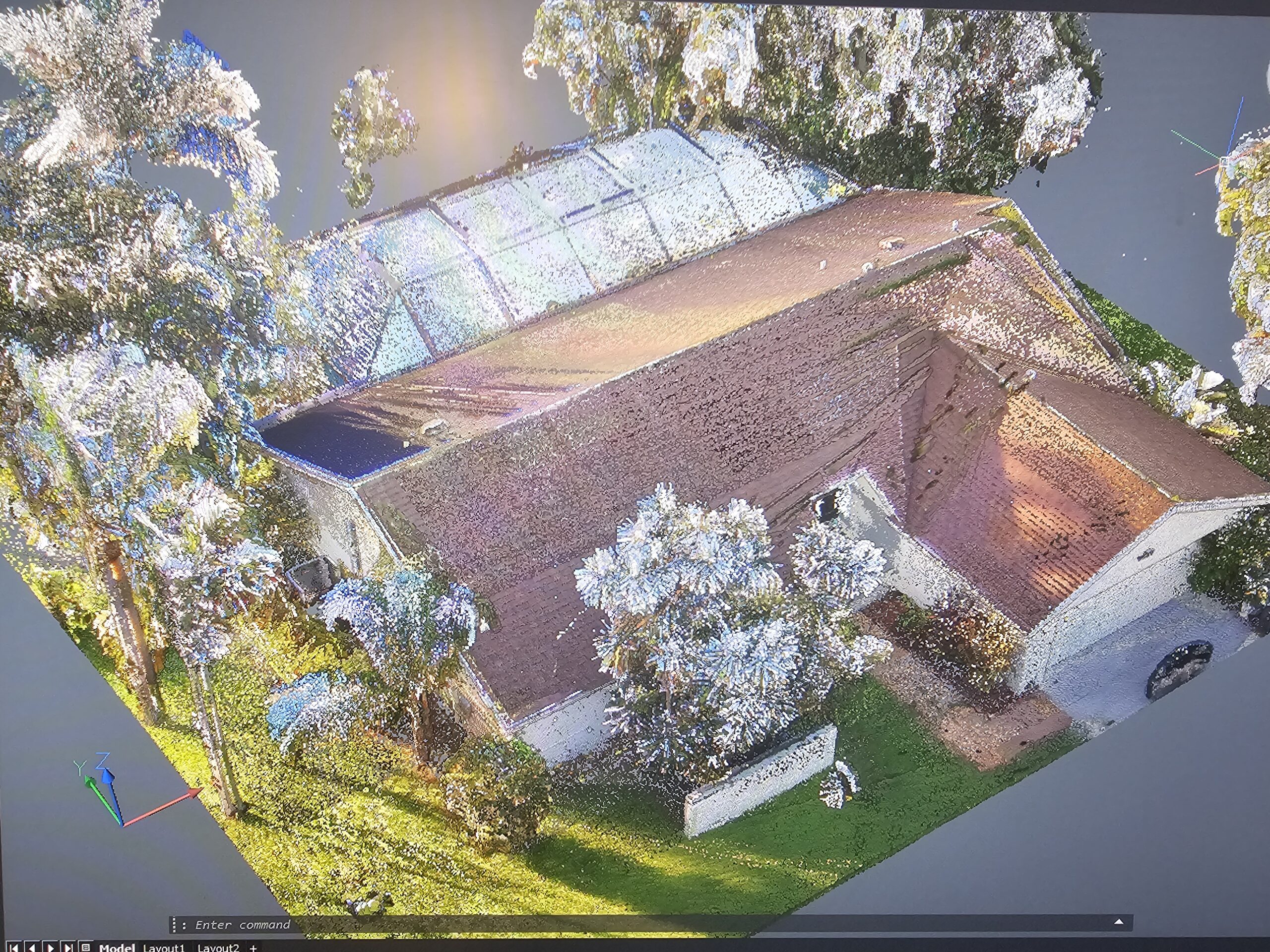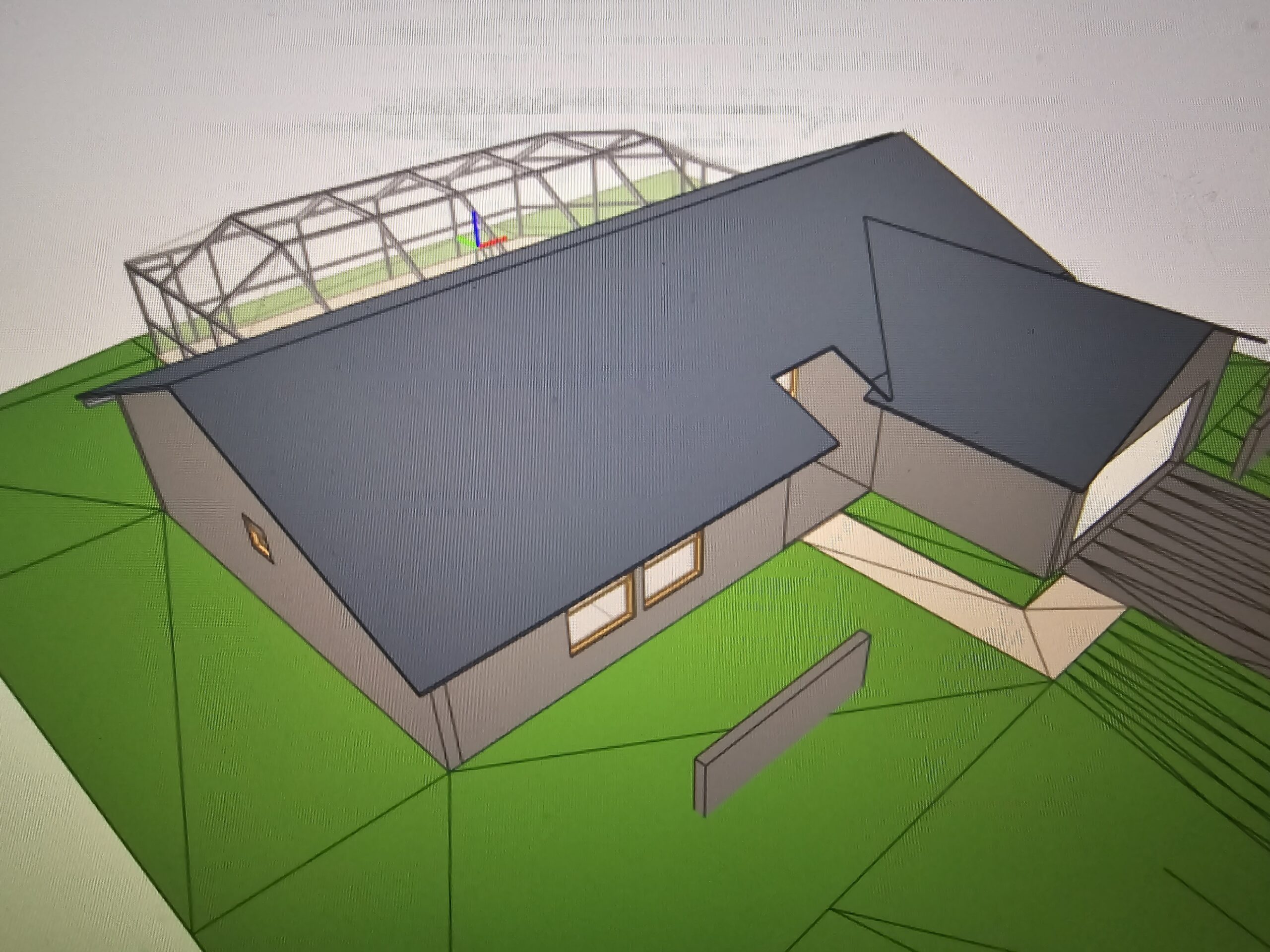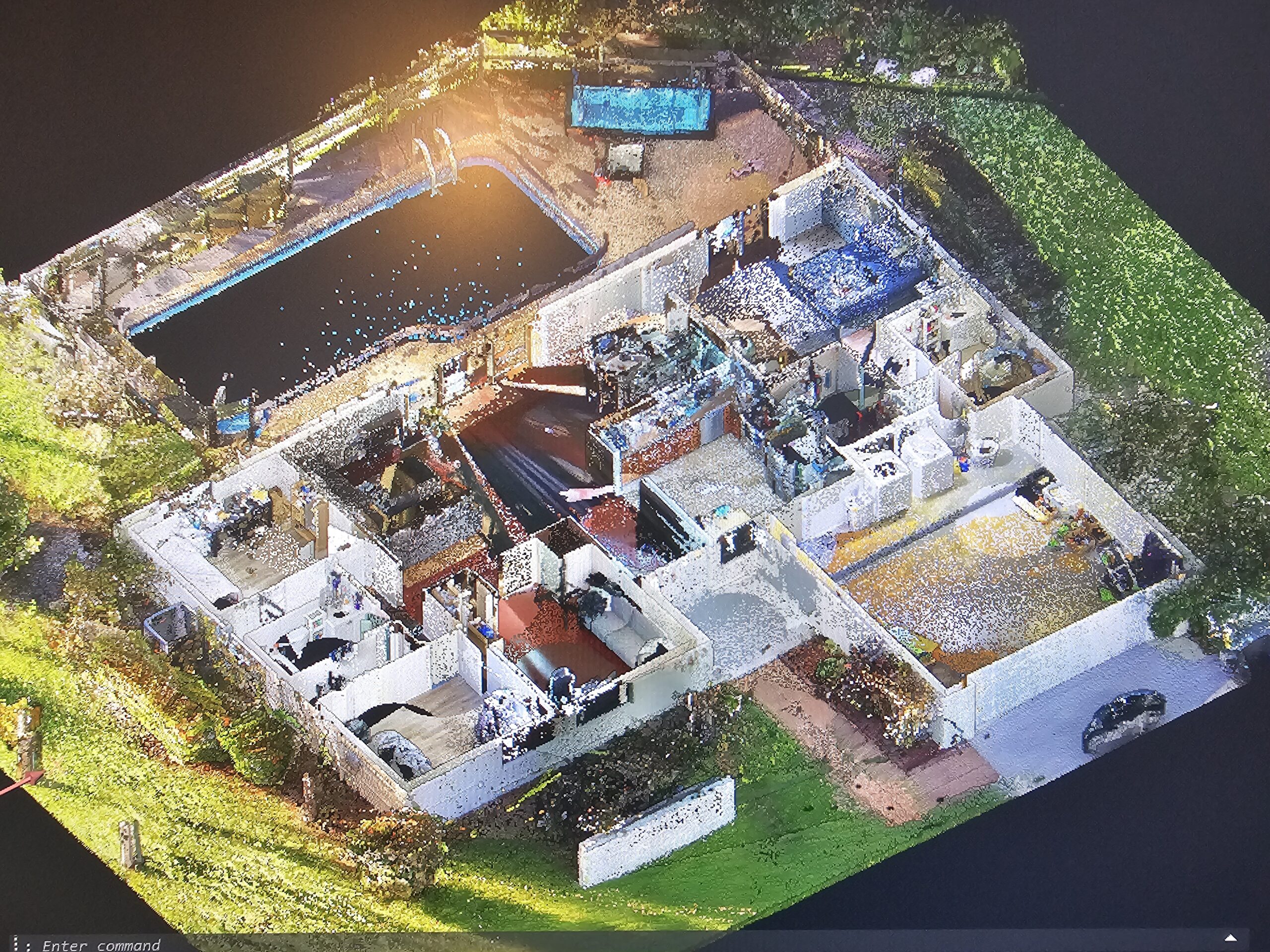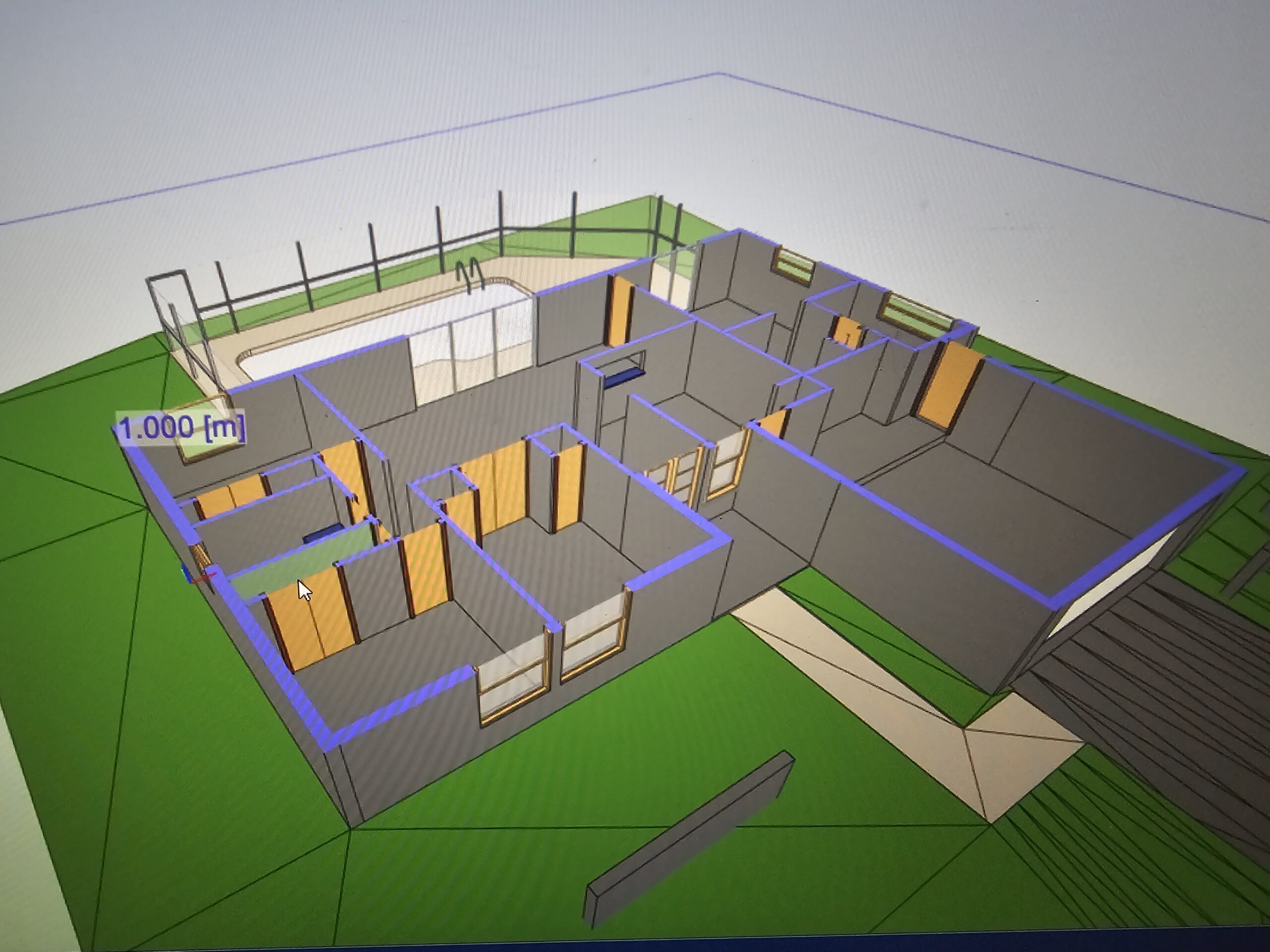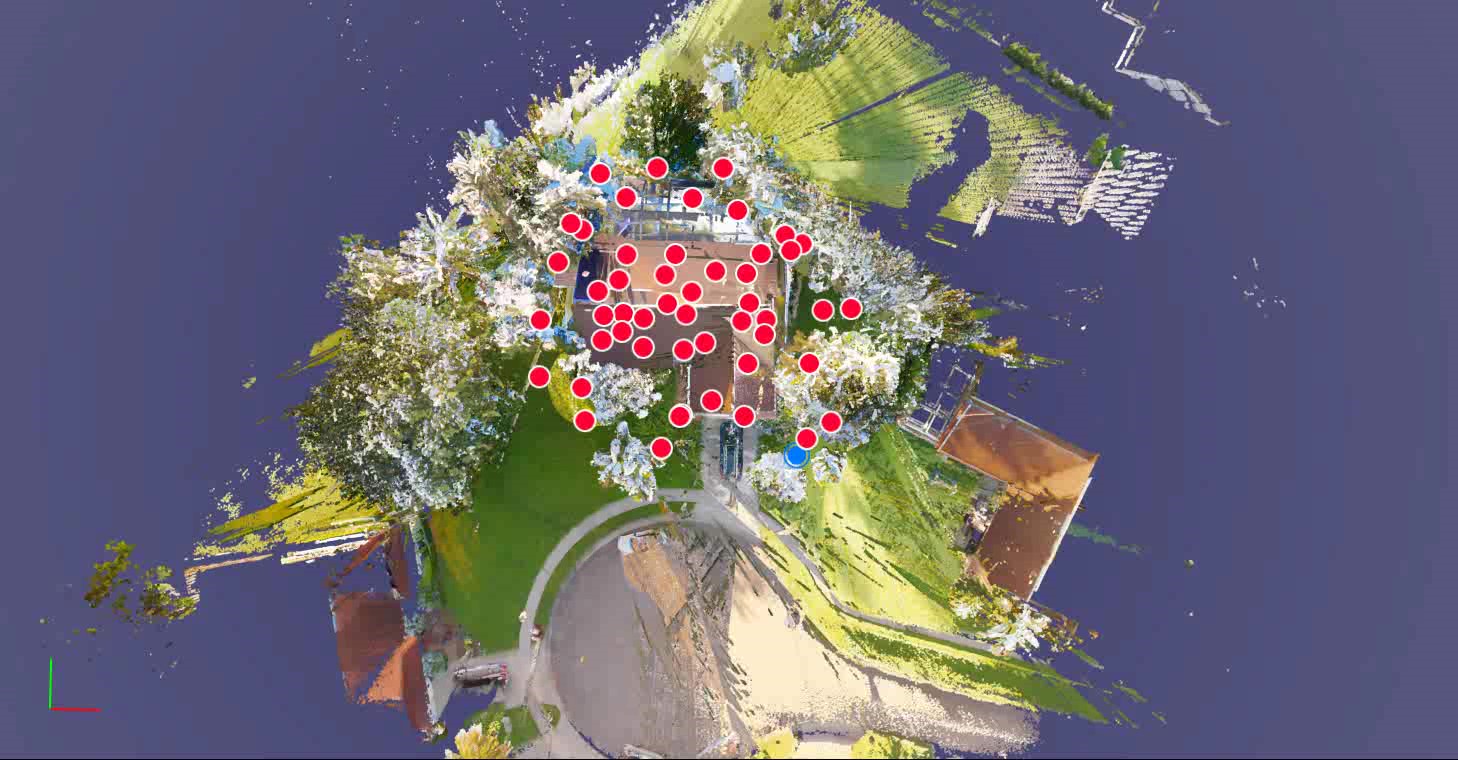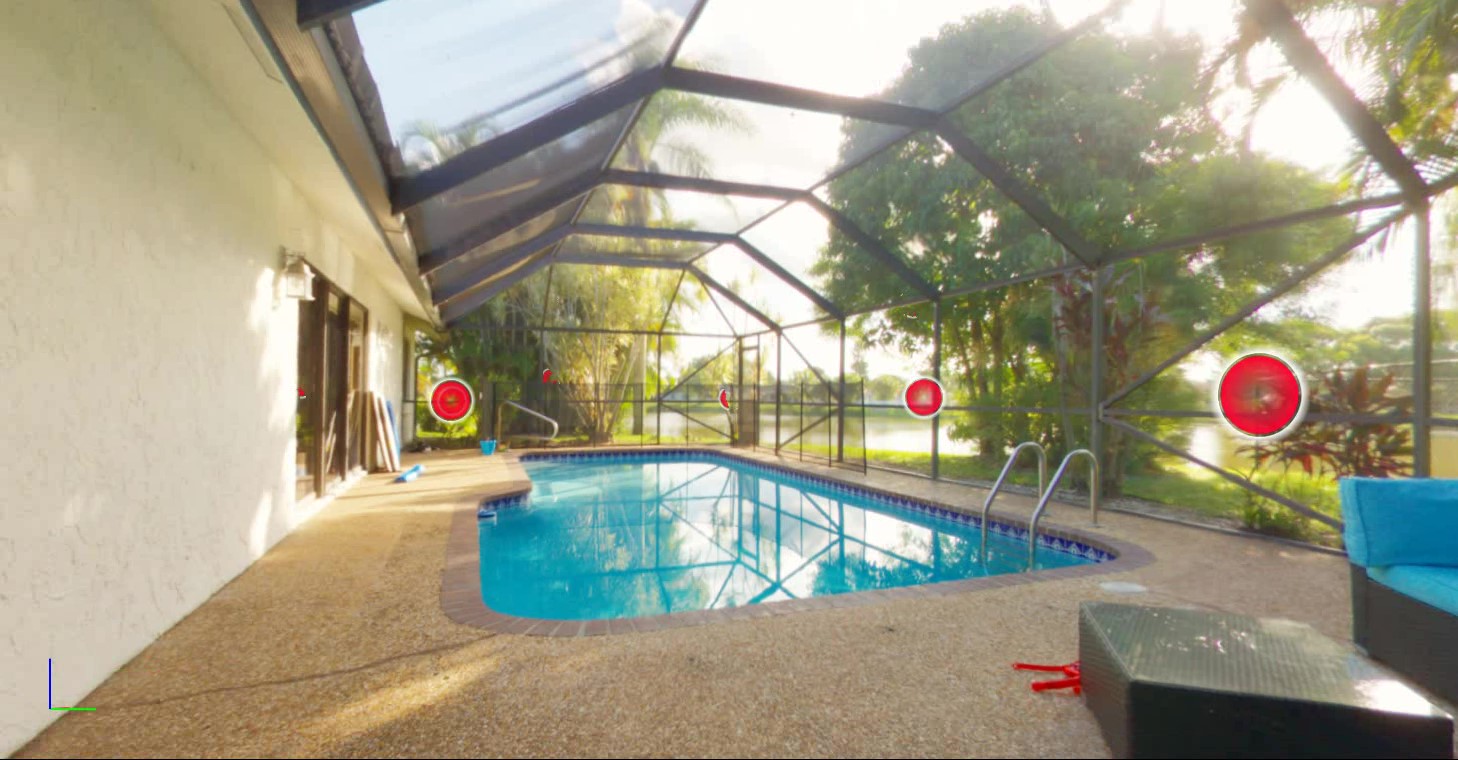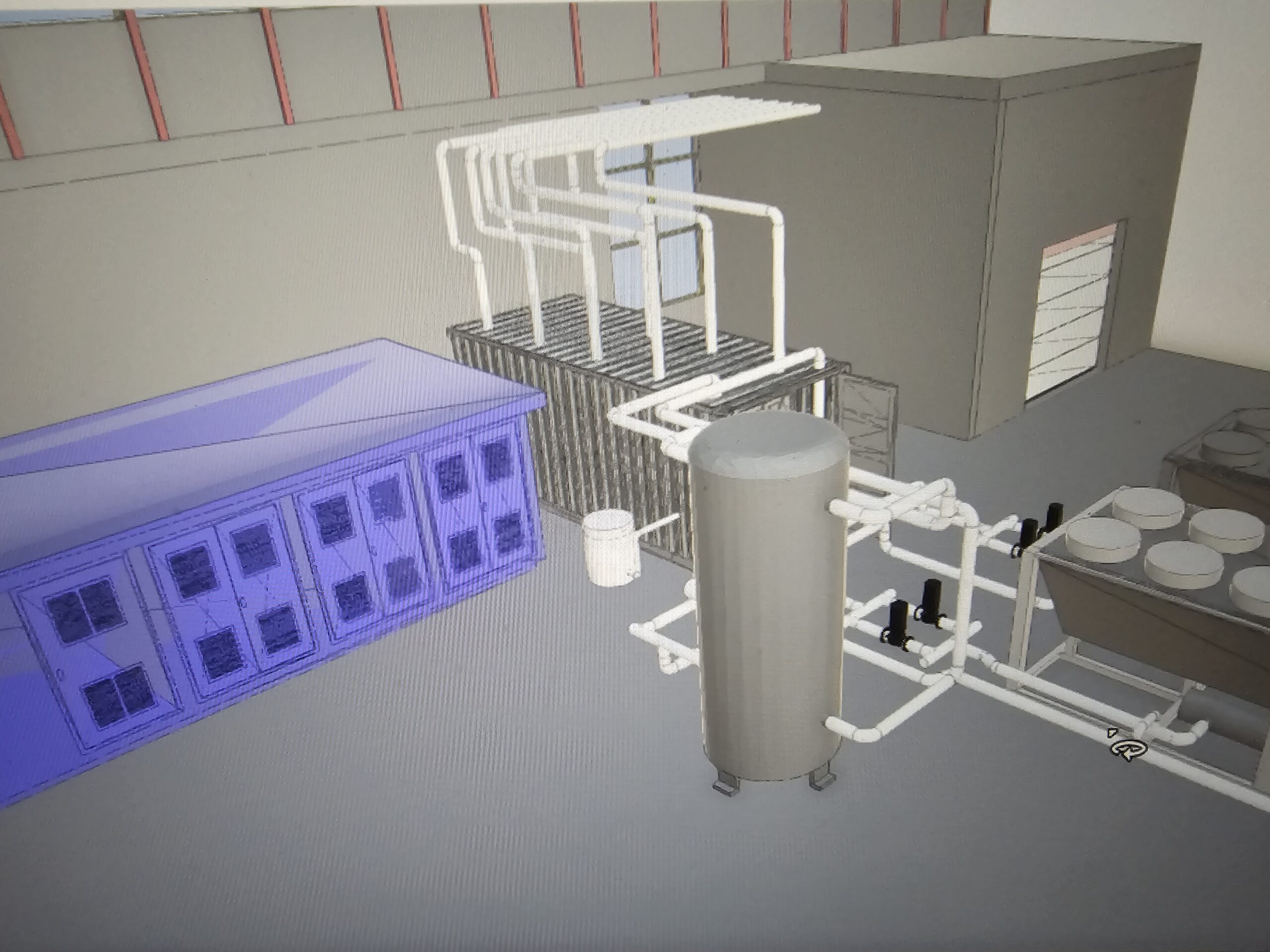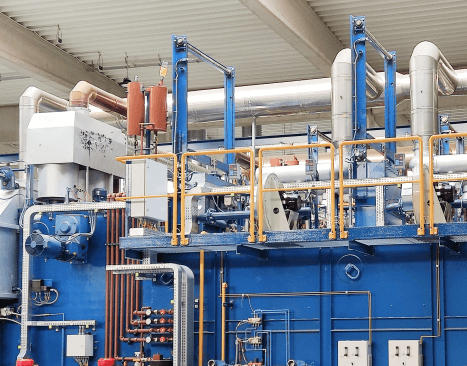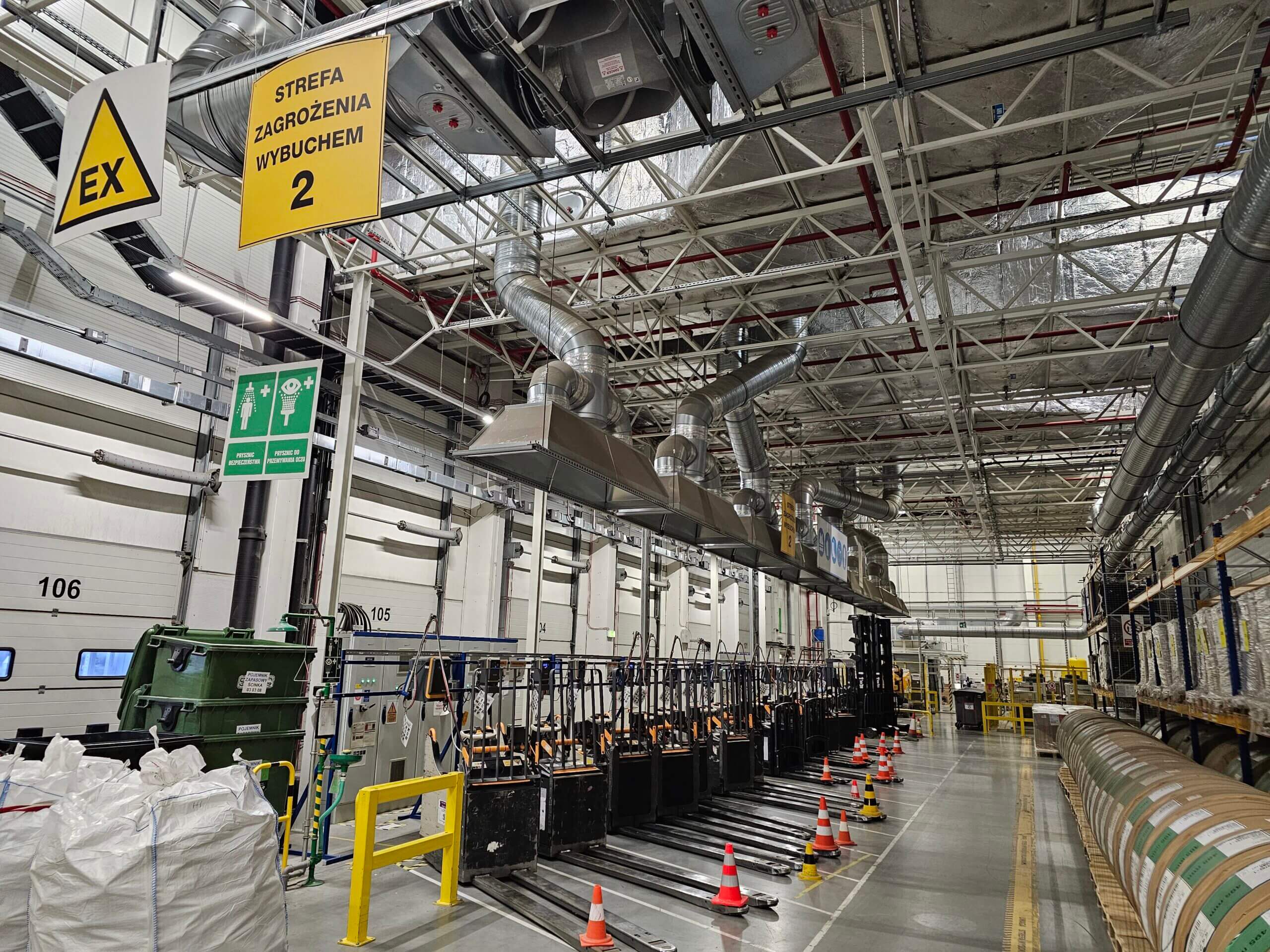At 3D Energy, we completed a complex Scan to BIM project for a single-family home remodel. Our process included gathering high-quality panoramic images and point cloud data, ensuring an exceptional level of detail. With an accuracy of approximately 2mm, we meticulously modeled critical elements, including:
• Land
• Walls
• Roof
• Floors
• Ceilings
• Windows
• Doors
The resulting models were delivered in multiple formats, such as PDF, DWG, RVT, and IFC, ensuring compatibility with various design tools. This precision allows interior designers to confidently proceed with their work, avoiding any concerns about misalignments for tailored furniture or other custom elements.
With this detailed and reliable BIM model, the remodeling project can move forward seamlessly, saving time, reducing errors, and achieving stunning results.
