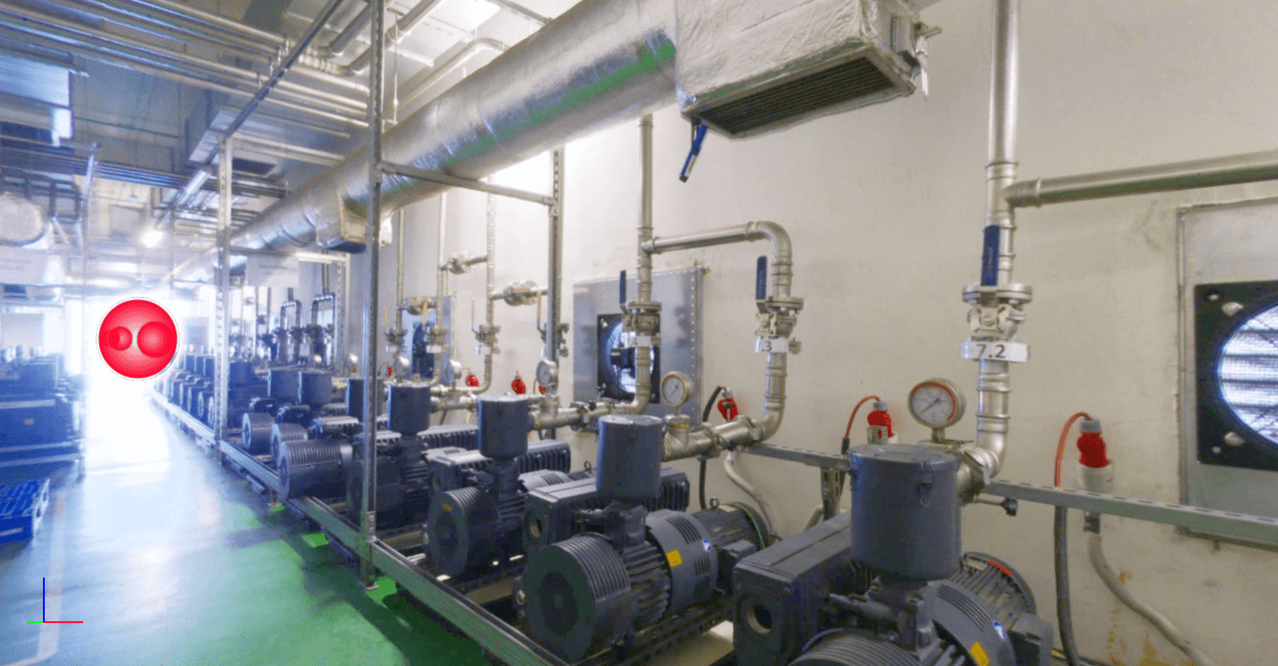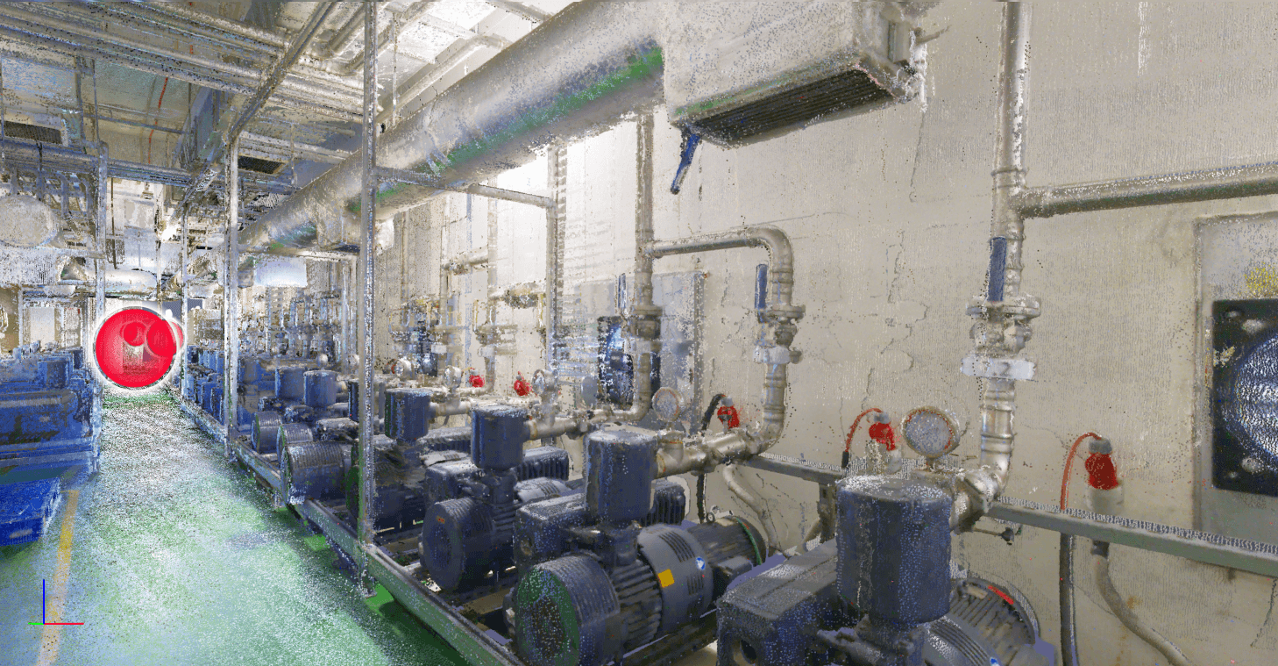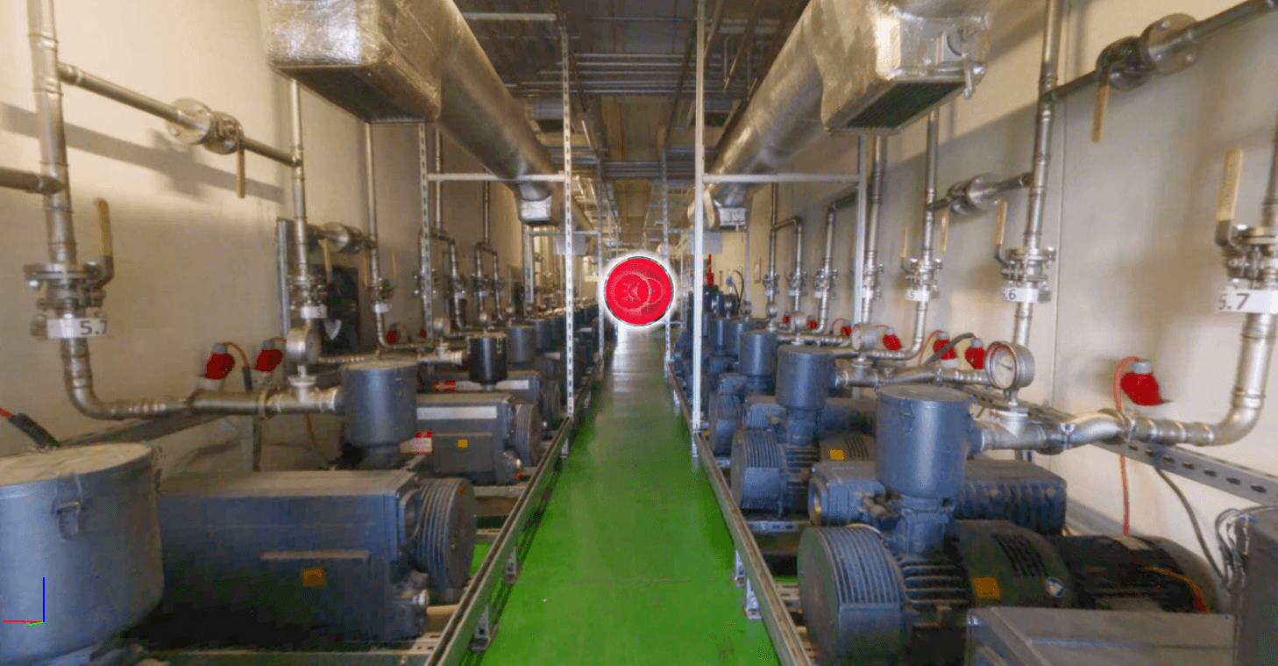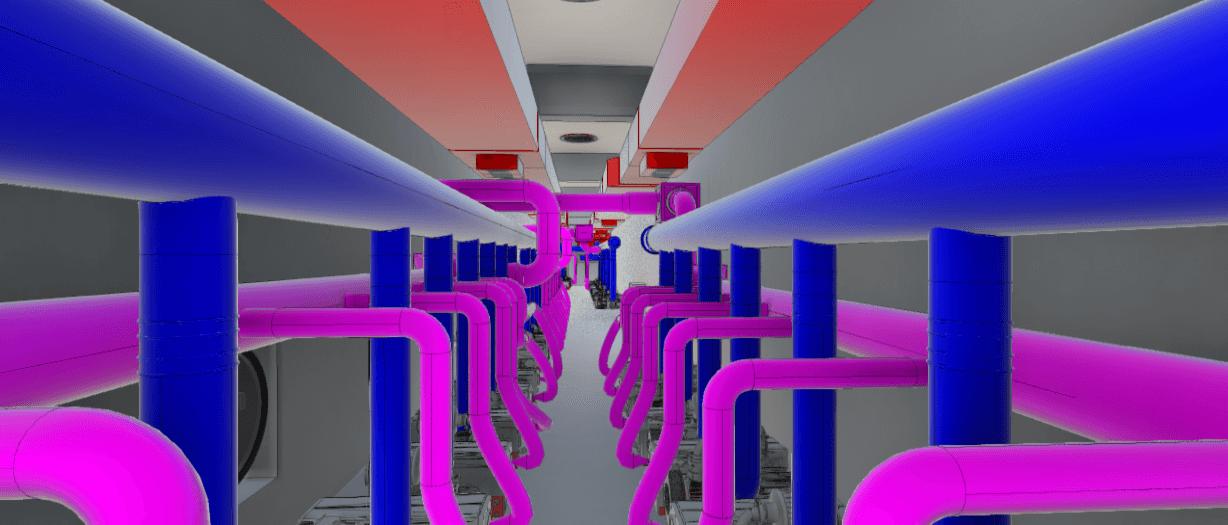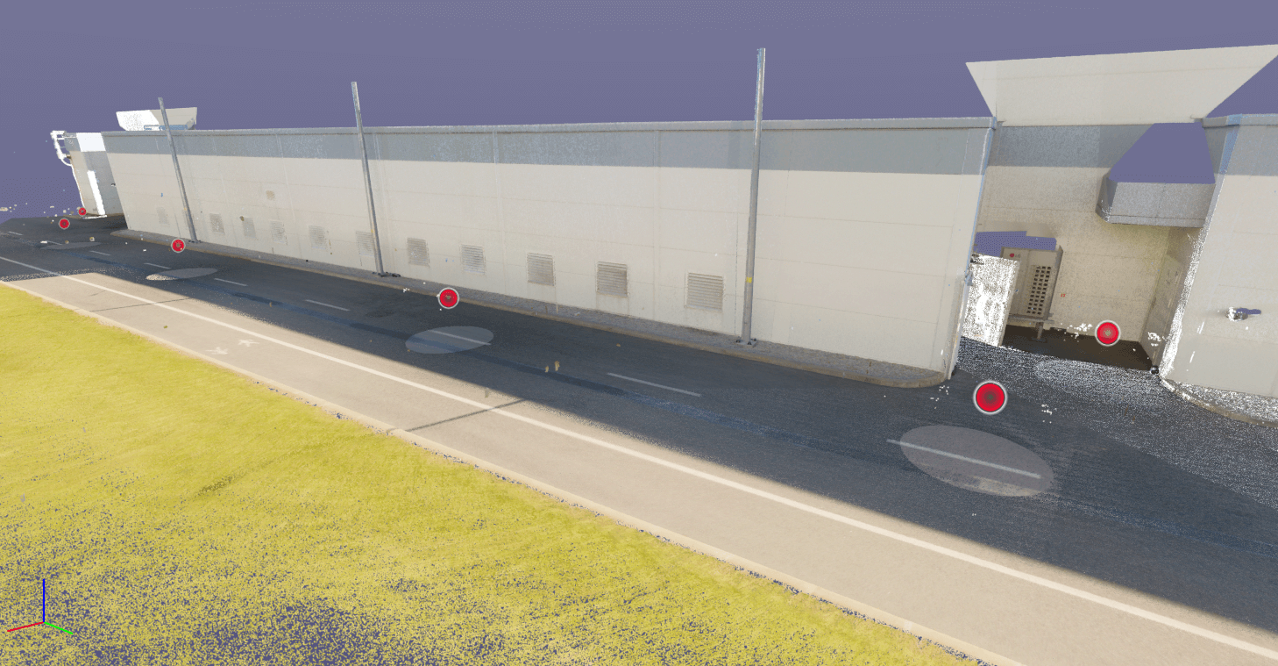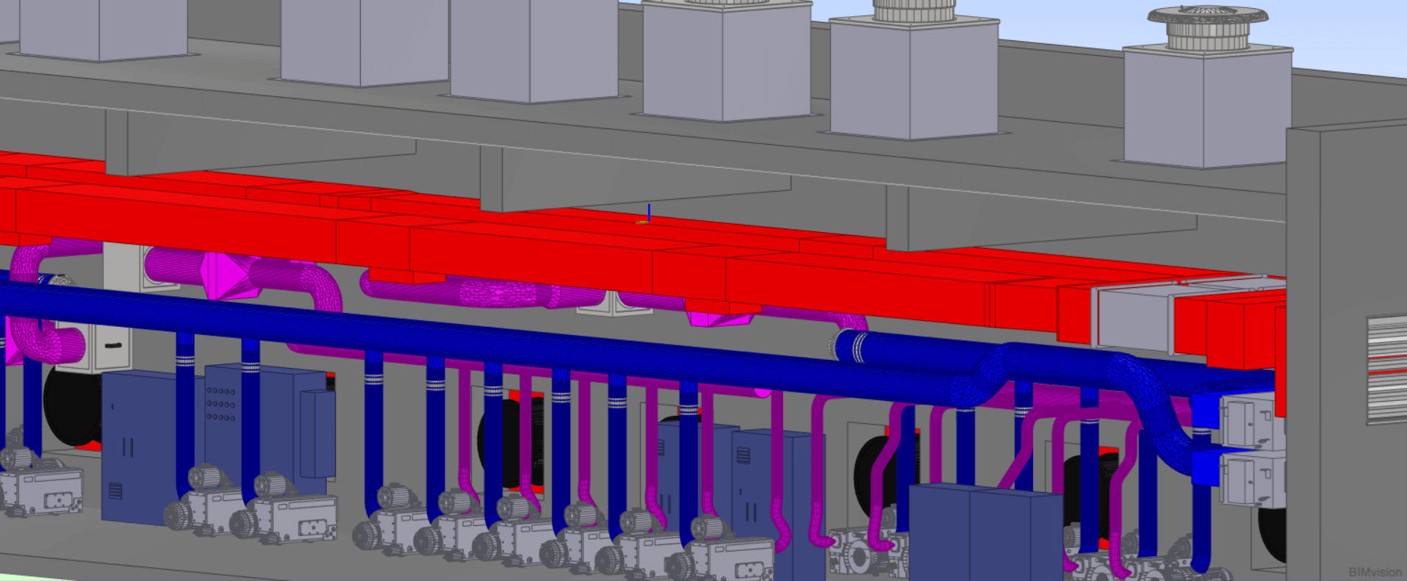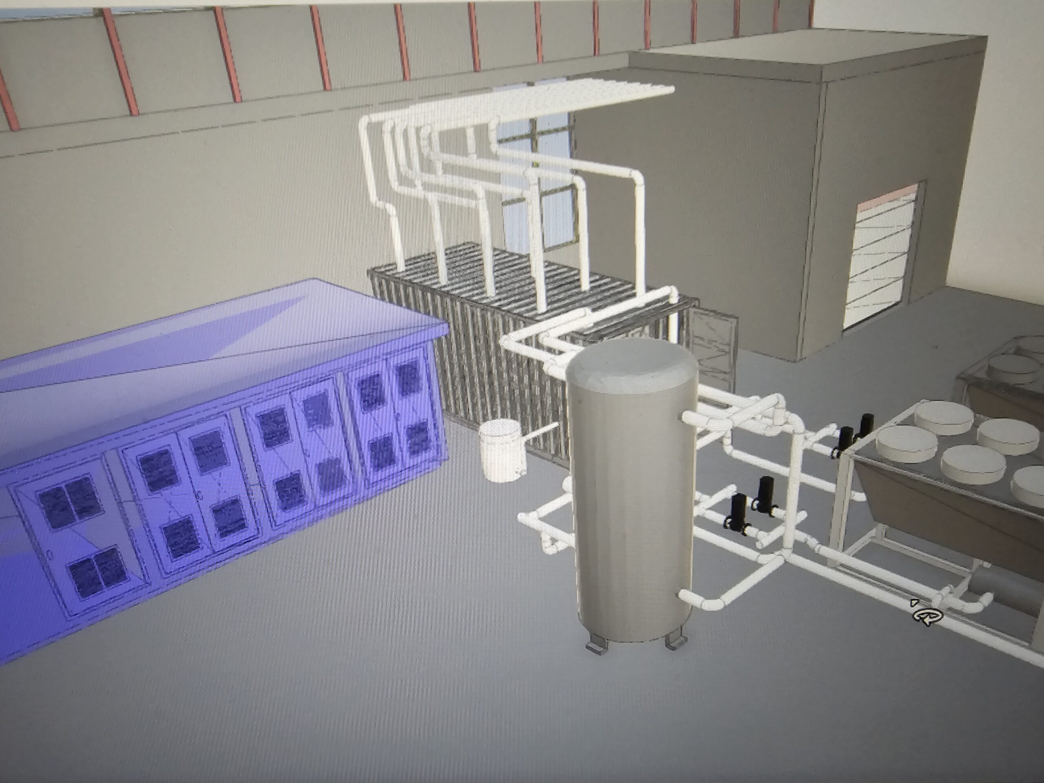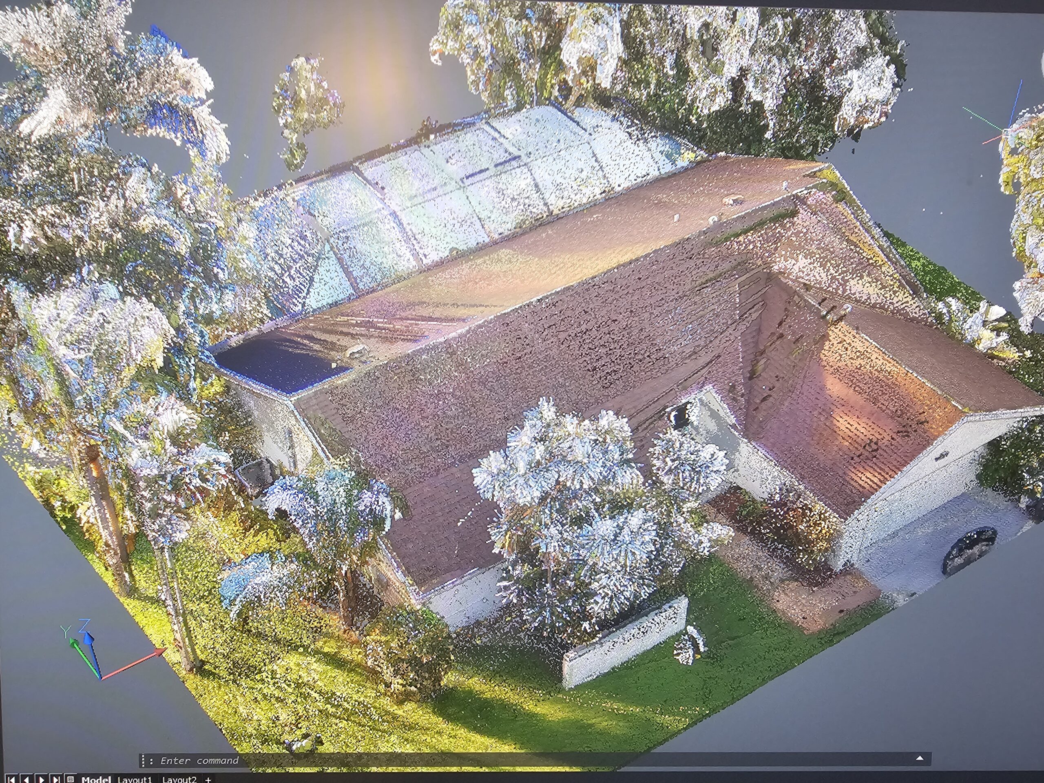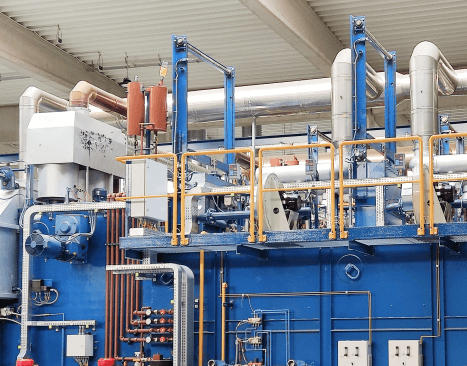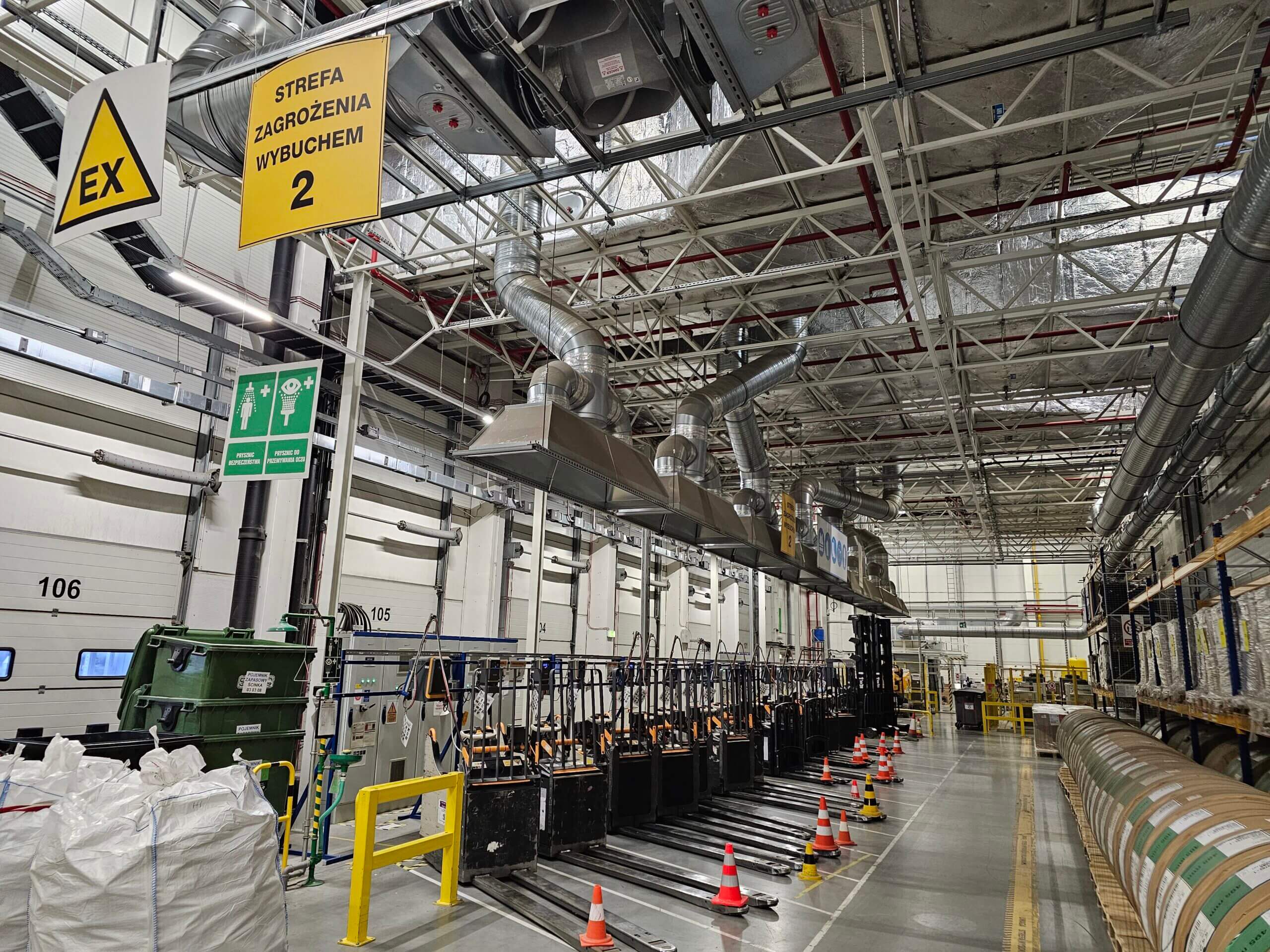At 3D ENERGY, we executed a ventilation and air conditioning (AC) modernization project that leveraged advanced scanning and modeling techniques. The project began with a detailed Scan to BIM of the building, capturing all existing installations critical to the design process.
With this precise model, we:
Calculated Heat Gains: Accurately assessed the building’s thermal performance to determine the required capacity for ventilation and AC systems.
Planned New Installations: Designed and optimized all necessary installations and devices to meet the updated performance requirements while ensuring compatibility with existing infrastructure.
This approach allowed us to deliver a tailored, energy-efficient solution that enhanced indoor comfort and operational efficiency. By combining modern technology with our expertise, we provided a seamless and future-proof upgrade to the facility’s HVAC systems.
